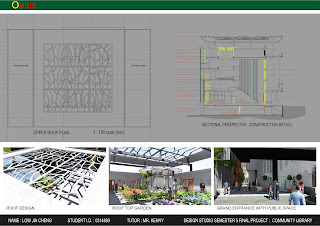Building Science 2
Project 1: Group - performance evaluation
In this project we choose Whup Whup Cafe for analysis.
Project 2 : Individual - Integration
Each student is required to incorporate one (1) A2 board for Lighting Integrated Design and one (1) A2
board for Acoustics Integrated Design and to be submitted in a clear folder (front/back). Within your building
design, you are required to identify spaces which require artificial lighting and day-lighting. As for the
acoustic, you are required to identify spaces to integrate your external noises and internal noises.
Integration must be solution based and you are advised to incorporate visuals, diagrams and renderings
using any environmental design analysis tools in your presentation board(s). Calculations to resolve your
design integrations solutions must be attached in A4 and submitted together. All kind of proposals need to
have a good justification.























































