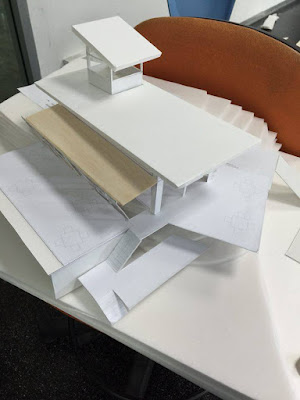- Back to Home »
- Design Studio 4
Posted by : Unknown
Tuesday, 8 December 2015
Project 1: Site Analysis
In this project, we are assigned to conduct a site analysis on a selected location in Taylor's University Lakeside Campus.
 |
| making progress of our final designed model |
 |
| conceptual, mockup and draft model |
 |
| final model of our design |
 |
| another perspective of our final design |
 |
| another perspective of our final design |
 |
| contextual model with landscape study |
 |
| contextual model with landscape study |
 |
| contextual model with landscape study |
 |
| Presentation board |
 |
| an overview of our presentation board |
However, to have a clear and straight forward presentation of our design, we made a short video to showcase our space by walk through animation.
Reflection:
Project 2A: Site Analysis (Gateway to Royal Belum)
For this project, we are assigned into different group to conduct a larger scale of site analysis compared with project one at Pulau Banding, Perak. Our site is located 500 meters away from Belum Rainforest Resort.
In this part of project, I am responsible on CADing group.
SITE ANALYSIS
Site Plan produced by my CADing Group and I
 |
| Site Elevation and Section produced by my group and I |
 |
| our model |
Reflection:
Project 2B: The Nature Appreciation Center
In project 2B, we are assigned to design a nature appreciation center (NAC).
Reflection:






























