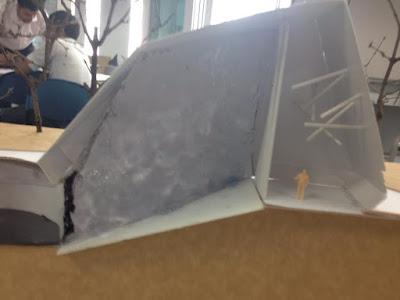Archive for July 2015
Project 1 : Skeletal Structure Analysis : Shelter for One
In this project, we are assigned to design a shelter within maximum base size 750mm x 750mm and 1500mm maximum height.
 My Team and I with 1:1 scaled model
My Team and I with 1:1 scaled model
Reflection:
Project 2 : Solid and Surface Structure Analysis : Metropol Parasol
individual
Reflection :




Project 1 : Memorial Themed 'Journey of 5 Senses'
 |
| Precedent Study 1 : Concentric |
 |
| Precedent Study 2: Linear |
 |
| Presentation Board 1 (Linear) |
 |
| Presentation Board 2 (Linear) |
 |
| Presentation Board 3 (Linear) |
 |
| Presentation Board 4 (Linear) |
 |
| Presentation Board 5 (Concentric) |
 |
| Presentation Board 6 (Concentric) |
 |
| Presentation Board 7 (Concentric) |
 |
| Presentation Board 8 (Concentric) |
Reflection:
Project 2 : Genius Loci
Reflection:
PROJECT 3 FINAL :
Reflection:
 My Team and I with 1:1 scaled model
My Team and I with 1:1 scaled model



 My Team and I with 1:1 scaled model
My Team and I with 1:1 scaled model
























































