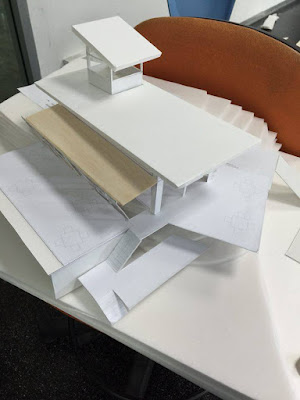Archive for 2015
building structure
Project 1
We need to construct a bridge model that is capable to withstand at least 8kg of load with certain requirement.
We need to construct a bridge model that is capable to withstand at least 8kg of load with certain requirement.
Building Structure Project 1 Report
Reflection:
Project 2
For this part of the project, we need to calculate the ultimate load and produce shear force diagram follow by bending moment diagram.
Reflection:
Project 2
For this part of the project, we need to calculate the ultimate load and produce shear force diagram follow by bending moment diagram.
Asian architecture
Project 1
In this project, we need to conduct a general study of any building in the world regarding it's contextual performance and vernacular adaptation.
Reflection:
In this project, we need to conduct a general study of any building in the world regarding it's contextual performance and vernacular adaptation.
Reflection:
Project 2:
From the general study regarding of Glass Shed, Sekeping Serendah in project 1, we are assigned to conduct a deep research and study in this project.
Reflection:
Building Service
Project 1
In this project, we are assigned to produce schematic diagrams from our design in Architectural Design Studio 2.
Reflection:
In this project, we are assigned to produce schematic diagrams from our design in Architectural Design Studio 2.
Reflection:
Design Studio 4
Project 1: Site Analysis
In this project, we are assigned to conduct a site analysis on a selected location in Taylor's University Lakeside Campus.
 |
| making progress of our final designed model |
 |
| conceptual, mockup and draft model |
 |
| final model of our design |
 |
| another perspective of our final design |
 |
| another perspective of our final design |
 |
| contextual model with landscape study |
 |
| contextual model with landscape study |
 |
| contextual model with landscape study |
 |
| Presentation board |
 |
| an overview of our presentation board |
However, to have a clear and straight forward presentation of our design, we made a short video to showcase our space by walk through animation.
Reflection:
Project 2A: Site Analysis (Gateway to Royal Belum)
For this project, we are assigned into different group to conduct a larger scale of site analysis compared with project one at Pulau Banding, Perak. Our site is located 500 meters away from Belum Rainforest Resort.
In this part of project, I am responsible on CADing group.
SITE ANALYSIS
Site Plan produced by my CADing Group and I
 |
| Site Elevation and Section produced by my group and I |
 |
| our model |
Reflection:
Project 2B: The Nature Appreciation Center
In project 2B, we are assigned to design a nature appreciation center (NAC).
Reflection:
























































